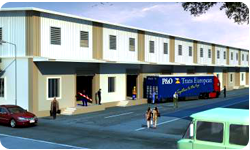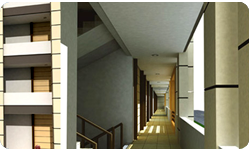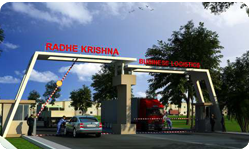
Special Features
| 1 | Each unit measures from 3125-31250 sq. ft. | |
| 2 | Customizable by joining multiple units together. |  |
| 3 | Built as a strong. earthquake - resistant structure. | |
| 4 | Strict quality control measures adhered to, at all stages of construtction | |
| 5 | Flexible Design for warehouse as well as office spaces. | |
| 6 | Designs approved by eminent vaastu consultant. | |
| 7 | Bank Loan also available. | |
| Technical Specification | ||
| 1 | Ground + 2 upper floors structure |  |
| 2 | Ground floor : 18 ft. and 1 st & 2nd floor : 12 ft. height | |
| 3 | 6 ft wide main staircase | |
| 4 | Fire Exit | |
| 5 | Trimix Flooring on ground floor | |
| 6 | Cross ventilation | |
| 7 | Acrylic paints for stylish and elegant look | |
| RCC Details | ||
The size option and number of galas are available in various sizes. Complete RCC Framed structure ground Plus 2 Upper floors. The standard size available is 25' X 40' / 25' X 50' / 25' X 100' gala. (Which can be customised as per clients requirement). |
||
| 1 | Waterproofing on Terrace. |  |
| 2 | Tanddor Flooring on slab. | |
| 3 | 5 Ton chain pulley for machine lifting. | |
| 4 | Good lift for smooth industrial operation. | |
| 5 | Extra 10' -0" wide passage in between two buildings. | |
| 6 | Emergency Exit Facility. | |
| 7 | Good quality constructions. | |
| 8 | Waterproof paints for stylish and smart look. | |
| 9 | Toilet in each block. | |
| 10 | Common water tanks for individual building. | |