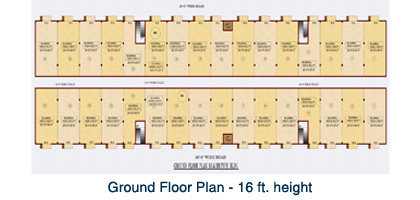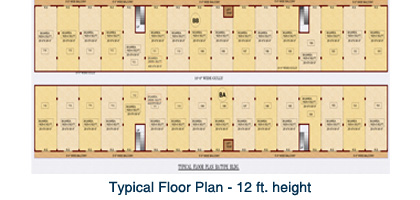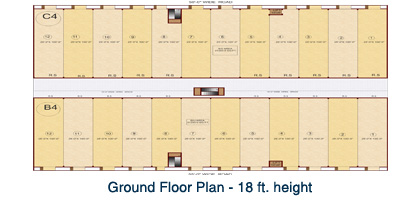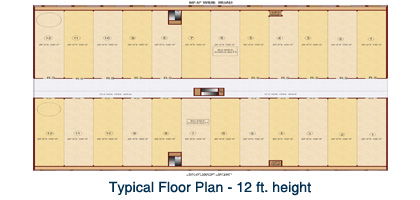
The Project Layout Efficiently Caters To: |
||
| 1. | Weighbridge, Standardisation of Equipment. | |
| 2. | Minimum Movement, Optimal Loading - Unloading Time. | |
| 3. | 10 Feet Marginal Area Around Buildings. | |
| 4. | Security Office with CCTV And Intercom Facility. | |
| The Project design ensures proper workplaces for Managerial and office staff, site staff, drivers, running staff and maintenance engineers. Sufficient provisions have been made for support areas such as Locker- rooms, toilets, canteen, rest area, training rooms and recreation hall. Environment friendly measures such as Green plantation, water harvesting and effluent treatment plant would be part of the complex. | ||



